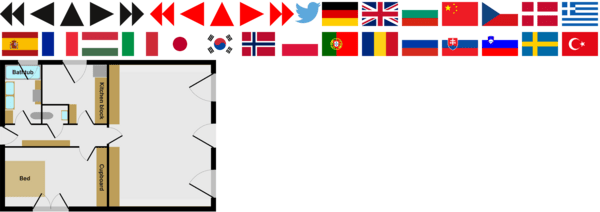| 00:00 | The house in the smaller version is driven to the building site in 6 segments, the larger version in 9 segments.
|
| 00:34 | The excavator can also be driven to the construction site with a B E driver's license on the trailer. We only use foundation bolts. They weigh 240 kg for the whole house. That's compared to about 30 tons of normal foundation.
|
| 00:56 | There we built very close to the river. If you build so close to the river, you should choose the Venezia option. With option Venezia the house is floatable. Of course, this is associated with a surcharge.
|
| 01:12 |
This is now a segment on a special trailer with its own drive, which is now brought into position, the segment connected to the foundation bolts.
|
| 01:22 | We want to do everything electric, which is why you can see a Tesla Cybertruck here.
|
| 01:31 | And this is our planned project in Unken, where we hope to have the opening ceremony before the end of 2025. There we want to put up 5 houses on a community property.
|
| 01:36 | Each of these houses has 34 kW of photovoltaic.
|
| 01:48 | Each carport for one car has another 5 kW.
|
| 01:54 | We could also put a heated garage, which is of course more expensive than a carport. A heated garage has energy advantages in winter for electric cars.
|
| 02:15 | Gazebo is the name of this, which is very popular further east, you can put another 10 kW of photovoltaic on it, so that we get as much yield as possible.
|
| 02:28 | Now let's take a look at the inside of a house. We enter from the front via the terrace.
|
| 02:38 | We have a relatively small living room here, because on the side of the living room is a children's room each.
|
| 02:49 | Let's look at the other side, there is also a children's room.
|
| 03:00 | But there is still the very large family celebration, if this is, there are the sliding wall/furniture elements
|
| 03:16 | Not only on one side but also on the other side
|
| 03:30 | Then we have a huge living room with 35 square meters. That should be big enough for all the family celebrations that arise.
|
| 03:43 | Now we go to the anteroom
|
| 03:52 | In the bedroom we have a full-width wall unit not visible on the other side, this is also an integrated furniture element.
|
| 04:02 | Then we have a dining kitchen, where we have 4 dining places and the kitchen
|
| 04:10 | The bathroom and then we come to another special feature of the house
|
| 04:19 | We have shrunk the basement. We have shrunk the cellar to drawer height. The height is between 70 and 135 cm. Each of these drawers has a volume of 800 liters. Already like the trunk of a luxury car. We have 24 such drawers, where you can keep all your belongings clearly arranged.
On the previous speaker's topic about slope water, so far above the ground these basements should not be able to flood.
Massive space, I have a totally cluttered basement at home, but I calculated I could get away with half the drawers.
|





















































